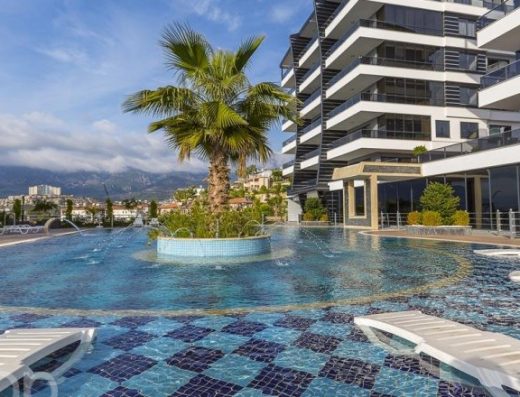- 7+1 Rooms
- 500 m² sq ft
Description
The owner of this dazzling mansion bought it in 2011. As a result of the 3 years of restoration work, the lower and upper structures of our mansion were completely renovated in accordance with the original and made first-class in terms of aesthetics and functionality.In addition to the 308 m2 area where our mansion is located, 274 m2 land was taken from the side land. Parking, a garden, a heated pool with a wave system, and a veranda were built in this area. The total deck of the plot has increased to 582 m2. Internal use: 450 m2Basement Floor: 157 m2Plumbing room + Storage + Room + Bathroom + Turkish Bath + Hall + KitchenetteGround Floor: 116 m2Living Room + Kitchen + Terrace + Dock Section1. Floor: 122 m23 Rooms + 2 Bathrooms + Balcony + KitchenetteAttic Floor: 51 m22 Rooms + Bathroom + Hall + Kitchenette + Hidden terrace that can be opened with a special systemIn addition, there is a 25 m2 outbuilding with a separate entrance, in a 1 + 1 layout, with a kitchen and a bathroom.




