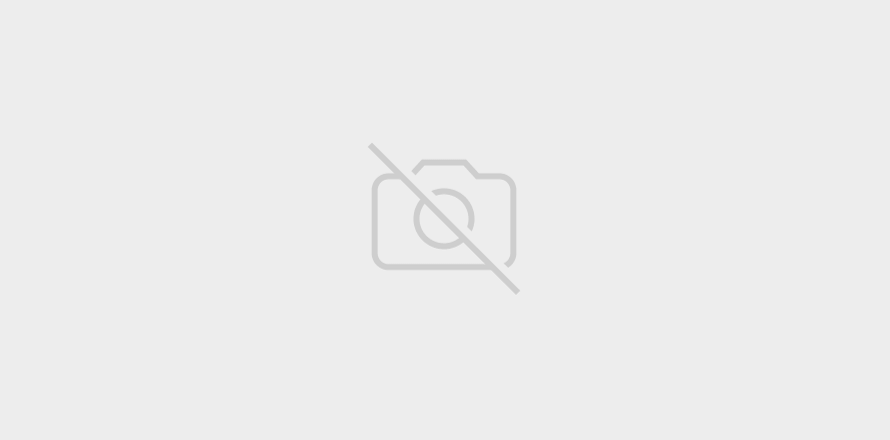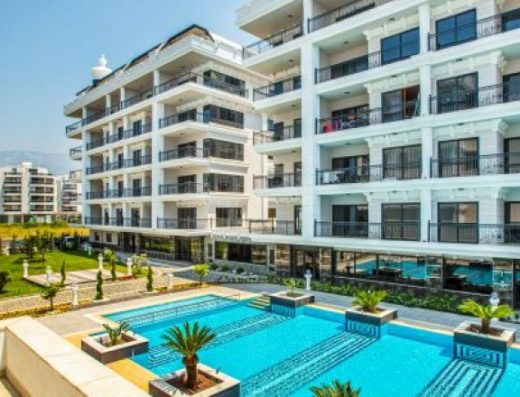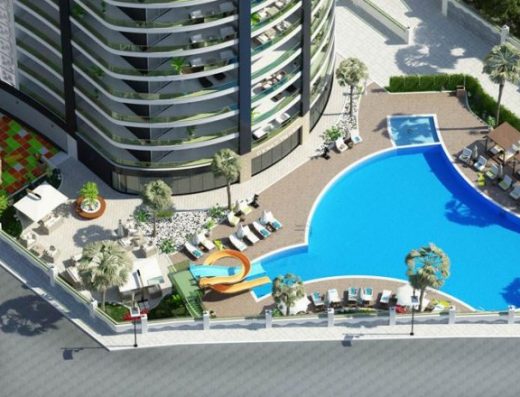LocationSarıyer is among the most special and rapidly developing regions of the European side. With its modern and luxurious residences, business centers, natural atmosphere and many more features, it is an ideal area for both residence and investment purposes. At the same time, with its various possibilities, it meets all the requirements of your business and daily life with high-level opportunities. With its convenient location, it has easy access to both sides. With its proximity to main roads, bridges and public transportation, it allows you to reach your every need in a short time.About the ProjectThe Maslak Koru project will be implemented in cooperation with Invest Inşaat and Kiptaş. There will be different types of apartments in the project, which will be located in the area where the old IETT Ayazaga Garage is located. Maslak Koru Project has a construction area of 270.000 sqm and a land area of 50,000 sqm. The project consists of a total of 12 blocks. 8 blocks of these will be built as residences and 4 blocks as offices.
There will be 754 residences, 262 offices and 44 shops in the project. It will be possible to reach the shops by the card pass system by the residence. There will be no transition from the office side to the residential side. All facades of the project see the forest. The southern facades will be in the form of a stream forest and the northern facades will be in the form of a road forest. Along with significant real estate investments in the vicinity, the Maslak Koru project, where institutions such as hospitals and universities are located, will also include office units. The project, which is expected to be delivered at the end of 2025, draws attention with its location close to Vadistanbul Shopping Mall. Invest Inşaat had signed the Invest Vadi and Vadi Koru projects in the same region before.The project draws attention with its proximity to regions such as Levent, Etiler, Seyrantepe, Taksim, Besiktas, Nişantaşı as a location.The facilities of our project include:Two outdoor pools (16m x 7m) and (15m x 7.5m)One indoor pool (15m x 7.5m)Numerous ornamental and reflection pools spread around the siteApproximately 1000 square meters of social facilities (fitness, sauna, Pilates studio)Landscaping design with many plantsApproximately 1.5 km of sports/walking trails (internal trails)Two children’s playgroundsLarge green and hard areas for activities and relaxationApproximately 25,000 square meters of landscaping areaElectricity production with renewable energy and partial solar panel usage for common areasGrey water system for recycling rainwater24/7 securityContinuous entry with OGS-plate recognition systemIntercoms for visual communication between residential units, social facilities, and general areasCard access for residents to access pedestrian walkways, and a card access gate for office accessPrivate water storage for the siteContinuous generator feed





