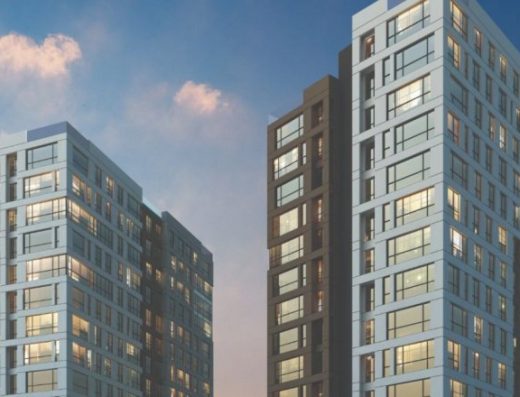- 1+1 Rooms
- 2023 Year Built
- 68.47 m² sq ft
Features
- American kitchen
- At the final stage of construction
- Balcony
- Beautiful view
- Built-in kitchen
- Cafe
- CCTV
- Children's playground
- Children's playroom
- City view
- Close to schools
- Close to shopping malls
- Close to the bus stop
- Close to the city centre
- Comfort +
- Community garden
- Courtyard view
- Covered parking
- Decorative lighting
- Elevator in every block
- Environmentally pristine area
- Finished
- Fitness room
- Footpaths
- Garage
- Garden
- Healthcare facilities
- Landscaped garden
- Landscaped green area
- Luxury real estate
- Minimarket
- Open-plan kitchen
- Park/garden view
- Pharmacies
- Prestigious district
- Restaurant
- Security
- Shop
- Shopping center
- Street view
- Supermarket
- Transport accessibility
- Underground parking lot
Description
Project Spaces
Total Project’s Land 94,017.5 m²
Project’s land excluding academic and clinical lands 79,382 m²
Commercial lands (Mall, Residence, Hotel and office) 19,708 m²
Residential land 61,674 m²
Total green areas 35,000 m²
Percentage of green areas to total residential land 56.7%
– 16 residential blocks 1441 apartments
Floor heights range from 5-15 floors
Commercial Avenue, 160 shops
– mall
– hotel
Residence
Building commercial offices
– Types of apartments
1+1
2+1
3+1
4+1
4.5+1
5+1
– All apartments have a balcony
Ceiling height 3.05
– The facilities :
Outdoor family pool
Sports and social club
With an area of 4000 square meters
it contains:
– Olympic swimming pool
– Sport club
Integrated SPA club
Aerobic and yoga room
– library with reading room
Kids club and games.
The project contains
On four different gardens
– jungle garden
A garden of flowers and aromatic plants
– Picnic park, games and sandy water bodies for children
Fruitful garden.
– Sports, walking and hiking trails and bike paths
Charging stations for electric cars.
The project has 3 phases:
Phase One: Delivered after 22 months
The second phase will be delivered after 3 years The third phase will be delivered after 4 years with the guarantee of the Bank of Agriculture..
Transportation:
Three means of transportation.
Metro, Metrobus, Merter Station
– Medhat Pasha tramway station
+ Effendi Center Station
– The Tapu is delivered with the receipt of the apartment
– Information about the explanation of the title deed is ready and the apartments are completely suitable for nationality
– Payment Plans Cash – Installments
– Installment: 30% down payment and the rest in installments over 24 months in dollars for foreigners.




