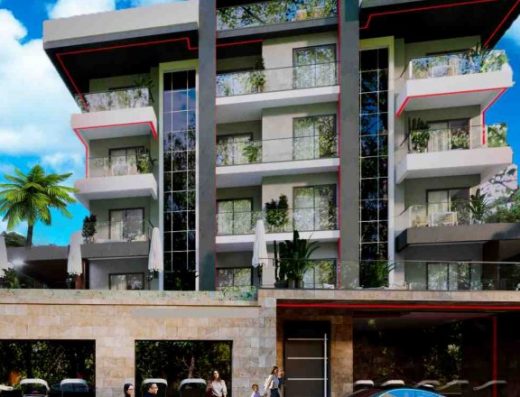- 1+1 Rooms
- 2024 Year Built
- 61 m² sq ft
Description
The project is in a great location in Anatalya
The complex is a project under construction with an area of 14.300 m2 and consists of four blocks A,B,C,D for 156 apartments. Each block of the complex consists of three floors:
the first floor (all the first floors of the blocks are apartments of type 1 + 1), the second and third floors (duplex apartments 2 + 1 and 3 +1).
The complex is decorated with a green area of 4415 m2. There is an outdoor swimming pool of 600 m2, an outdoor children’s pool of 55 m2.
Underground Parking (one Parking for each apartment), fitness room, sauna, children’s playground. Transfer to the sandy beach of Lara three times a day.
Types of apartments: Total number of apartments 156
– 1+1- apartment (78 units) – 60m2
– 2+1- duplex apartments (13 units) — 97m2
– 3+1- duplex apartments (65 units) — 117m2
Block A (40 apartments) – 20 apartments (1+1) – 3 apartments (2+1) – 17 apartments (3+1)
Block B (40 apartments) – 20 apartments (1+1) – 3 apartments (2+1) -17 apartments (3+1)
Block C (46 units) -23 units (1+1) – 4 units (2+1)- 19 units (3+1)
Block D (30 units) – 15 units (1+1) – 3 units (2+1) – 12 units (3+1)
Technical specifications:
– Fitness room, gym and sauna
– Ground insulation 4.5mm Double membrane
– Outdoor swimming pool 600 m2
– Outdoor children’s pool 55 m2
– Video surveillance system
– 7/24 security
– Wooden deck facade cladding (DKP)
– Marble facade cladding (Mekanik)
– Generator
– Children’s playground
– Central satellite system
– Automatic garden irrigation system
– The garden is surrounded by a fence
– Transfer to the sandy beach Lara
The internal specification of the apartments:
– Lacquered interior doors
– Lacquered dressing room
– Kitchen with lacquered cabinets
– Lacquered kitchen table
– Quartz kitchen countertop
– Ceramic – Kütahya or Güral Ceramic
– built–in Creavit toilet or Serel washbasin
– Laminated floor
– Air conditioners in all rooms
– Kitchen appliances: extractor hood, oven, hob (BOSCH brand)
– Steel entrance door
– High-quality intercom with video
system – Interior painting (DYO)
Distances:
– Antalya Airport: 11 km
– To the sandy beach of Lara: 900m
– To Dyudan Waterfall: 7 km
– To the nearest shopping center: 1.5 km
– To the shopping center Terra City: 9 km
– Antalya city center: 16 km
– To the nearest university: 15 km
Construction start date: December/2022
Completion date: February/2024
Installment plan:
50% down payment
Balance: Monthly payments until the end of construction.
TECHNICAL DETAILS
internal
– Lacquered doors
– Lacquered dressing room
– Lacquered kitchen cabinets
– Lacquered kitchen table
– Quartz kitchen countertop
– Ceramics – Kütahya or Güral Ceramic
– built–in toilet, Creavit or Serel washbasin
– Laminated floor
– Air conditioners in all rooms
— Kitchen appliances, including oven, extractor hood and stove, BOSCH brands
– Steel entrance door for entering the unit (Sur Kapı)
– Video intercom
– Interior painting (DYO)
EQUIPMENT AND EXTERIOR
– 1 parking for each block
– PVC windows (Renkli Series)
– Outdoor swimming pool 600 m2
– Outdoor children’s pool 55 m2
– Gardens and open area of 4415 m2
– Automatic garden irrigation system
– Marble facade cladding (Mekanik)
– Wooden deck facade cladding (DKP)
— Exterior painting (JOTUN)
– Security 7/24
– Video surveillance system
– Children’s playground
– Generators
– Fitness room, gym and sauna
– Central satellite system
– Central cleaning system
– Ground insulation 4.5 mm Double membrane
– The garden is surrounded by a fence
The project is in a great location in Anatalia
2 Room 60m2 249.000 Euro-269.000 Euro
3 Room 97m2 343.000 Euro-351.000 Euro
4 Room 117m2 420.000 Euro-494.000 Euro




